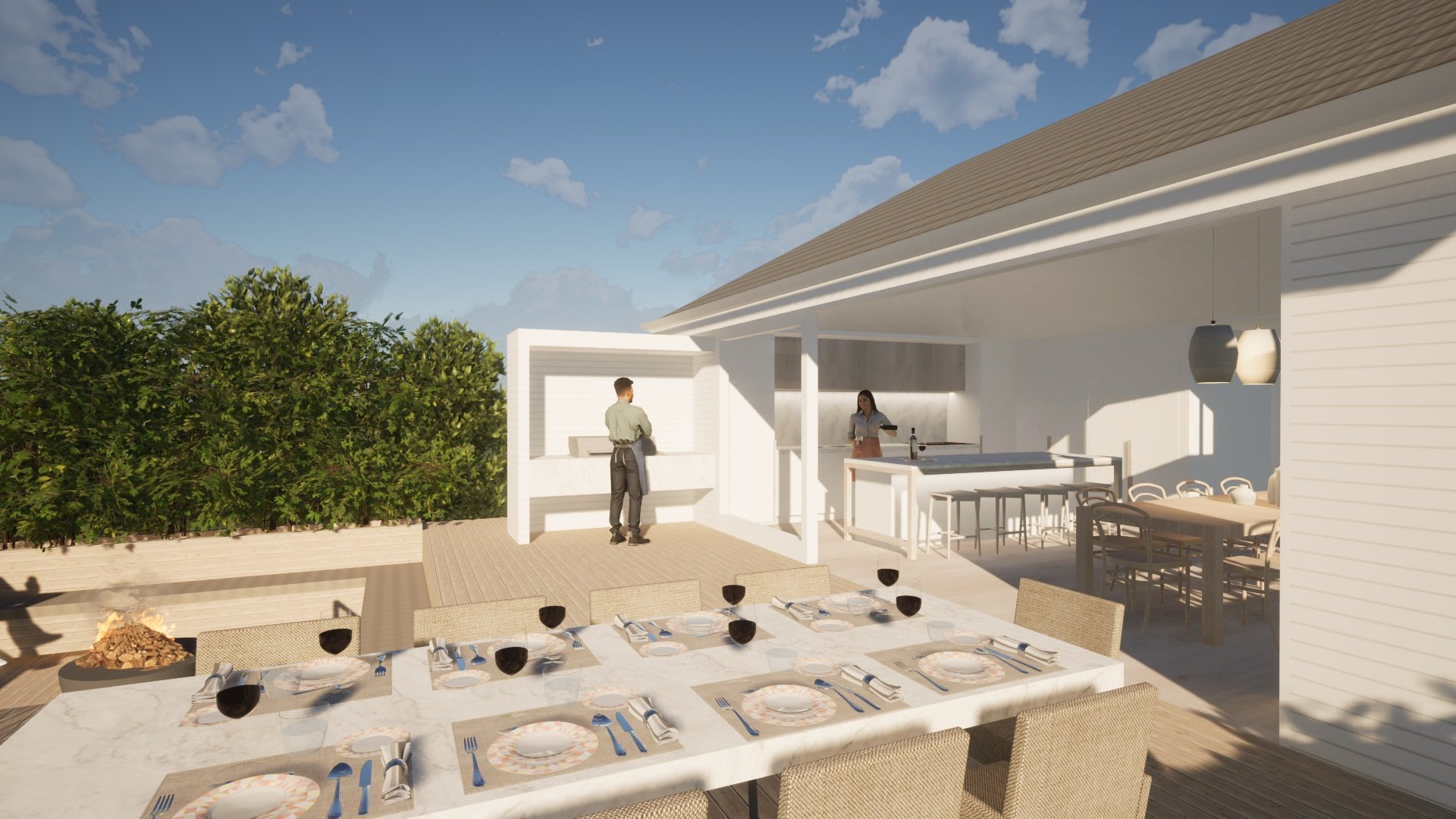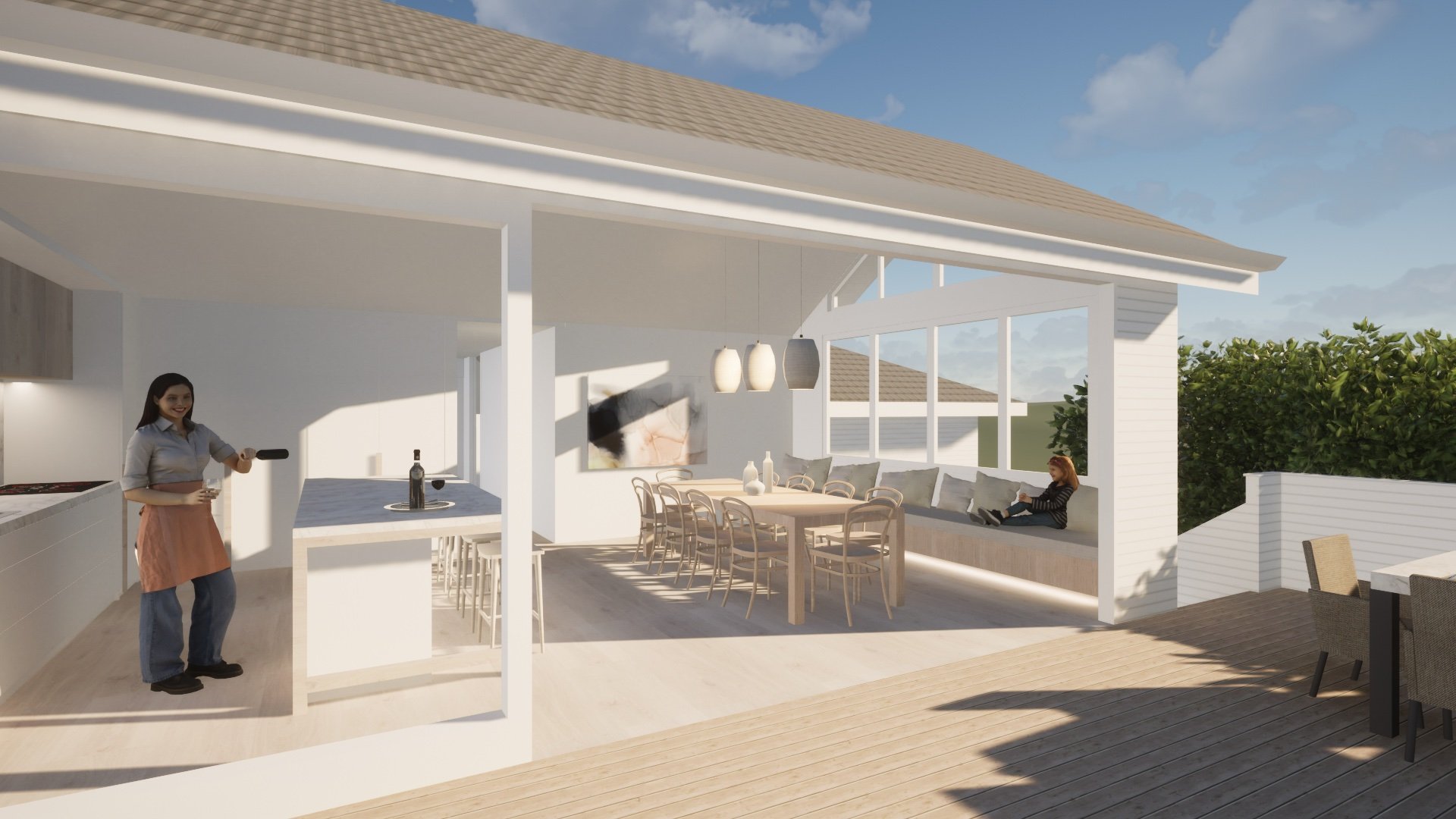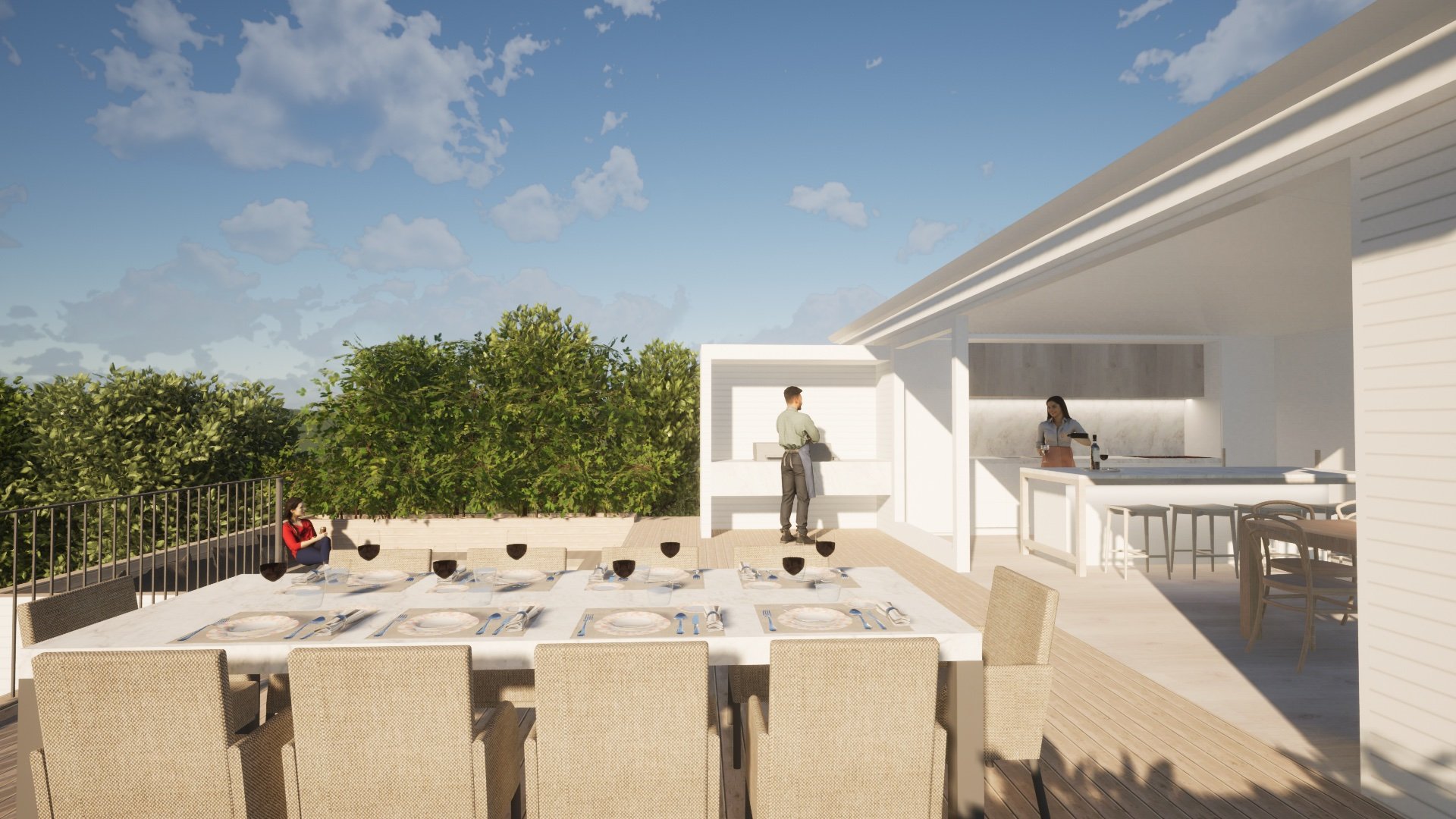North Balgowlah House AS
North Balgowlah AS was designed for a family of five to improve their kitchen and dining area within an existing home.
The extension was carefully designed to be reoriented to maximise functionality of an open plan kitchen and dining area to capture district views to the ocean. A high vaulted ceiling provides a sense of space offering an outlook to the sky and allowing natural light to fill the room.
The kitchen functions as the heart of the house, with purpose made joinery and a generous island bench that doubles up for relaxed overflow dining during larger social gatherings. A window bench seat off the dining area allows for extra numbers at the table and a place to enjoy a morning coffee and reading in the sunlight.
Entertainment is made easy with large sliding doors that open for a seamless transition to a sun filled deck and sunken firepit lounge that will see family and friends enjoy for many decades to come.
North Balgowlah House AS is built on Gayamaygal land.
Project Team
Completed: 2022
Concept by: Anita Kane




