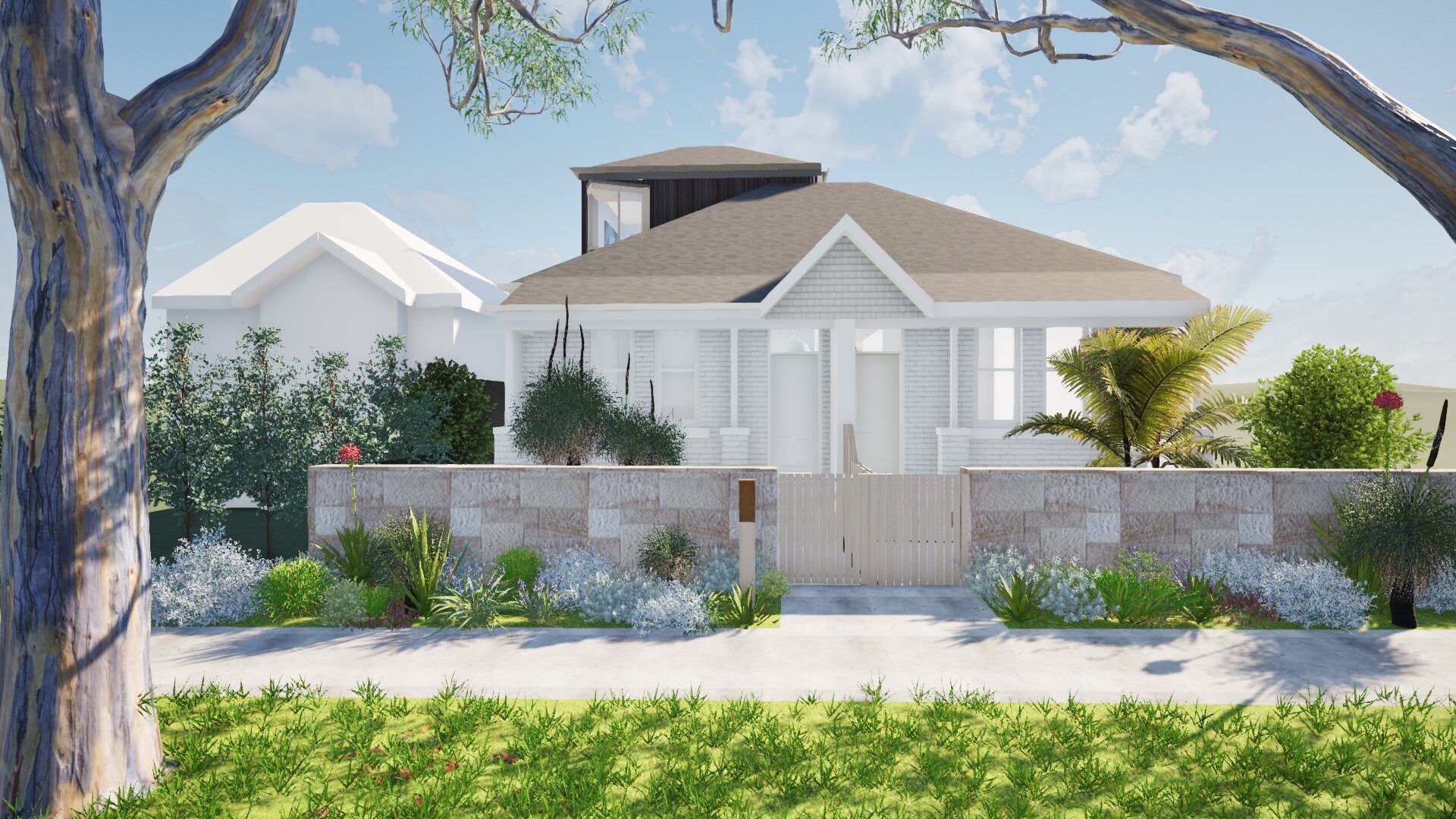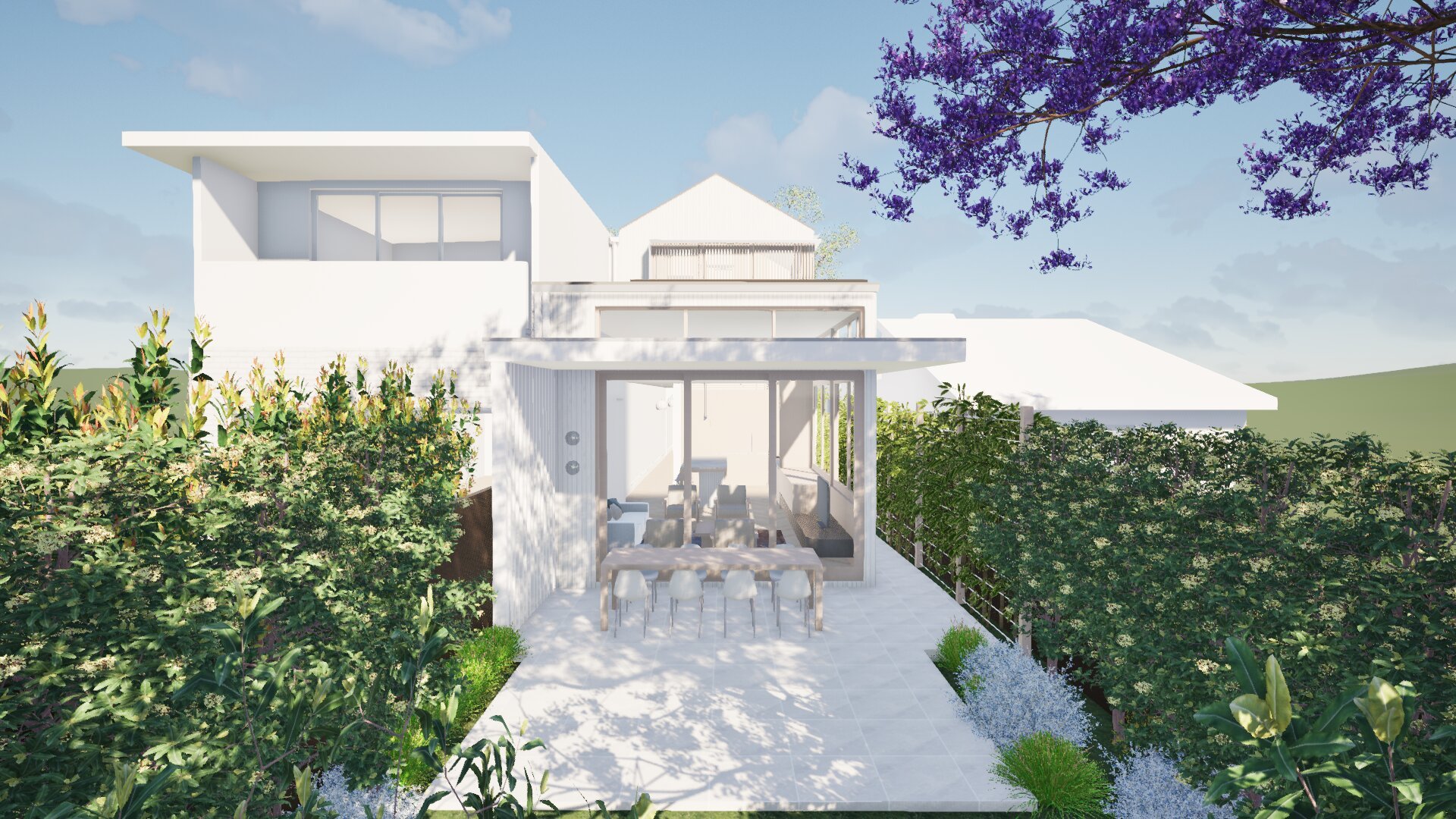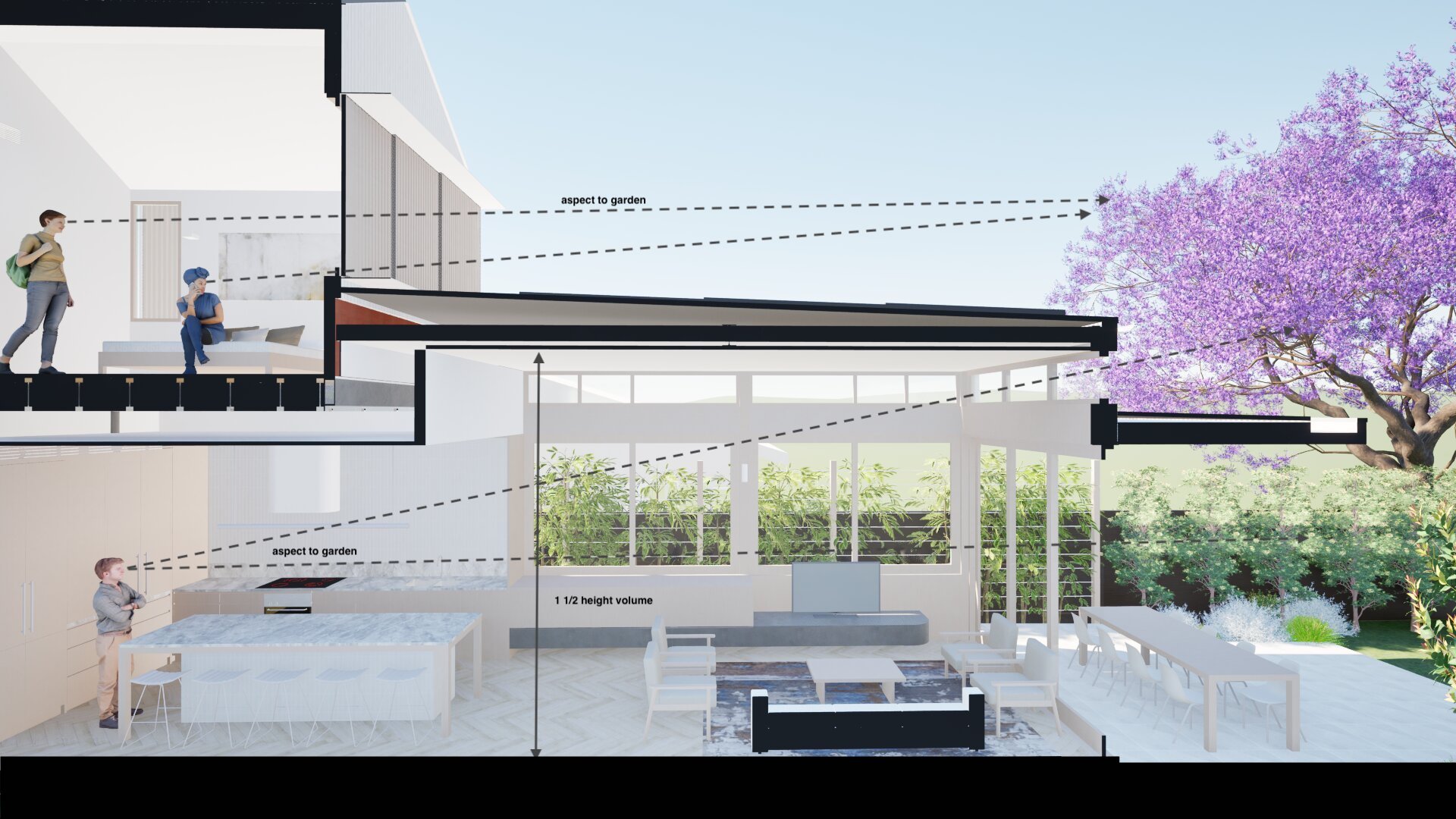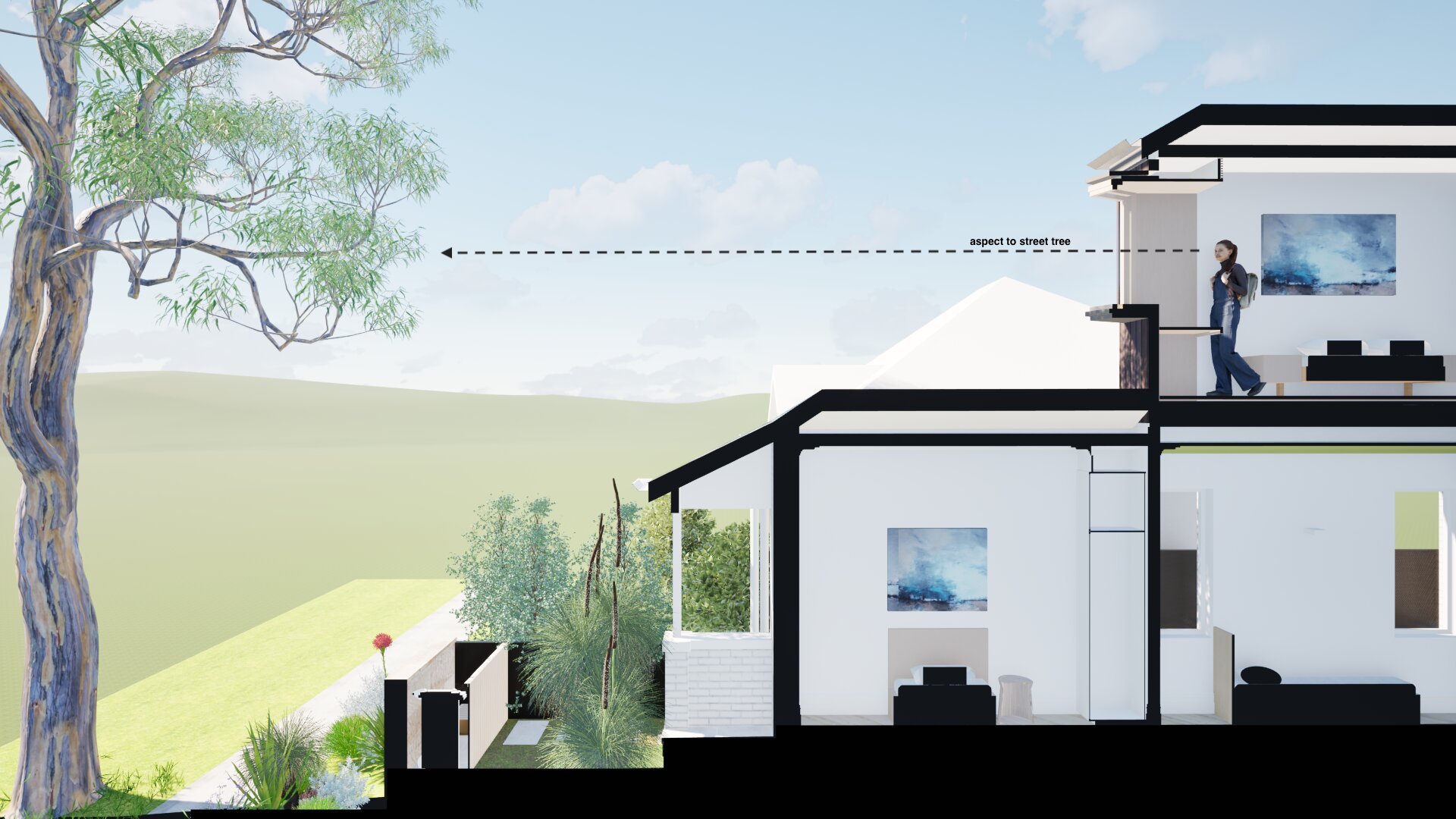Bondi Beach House WS
One of our projects on the drawing board.
This once cute as a button terrace house has had several additions resulting in poor and dysfunctional planning with long narrow spaces and little connection to the exterior.
With only a minor increase to the existing footprint, we have designed an open plan living space to visually increase the home beyond the site boundaries and taking advantage of an aspect to established trees. High level ceilings and windows capture the natural light, allowing vistas of the sky and provides better connection to the garden.
The original part of the house has been designed to restore its traditional charm whilst the rear of the house has a more contemporary approach in response to maximising light, space and volume.
We just love how this project borrows from the outside and how additional space can be found in even the smallest of homes.
Project Team
Completed: In Progress
Concept by: Anita Kane







