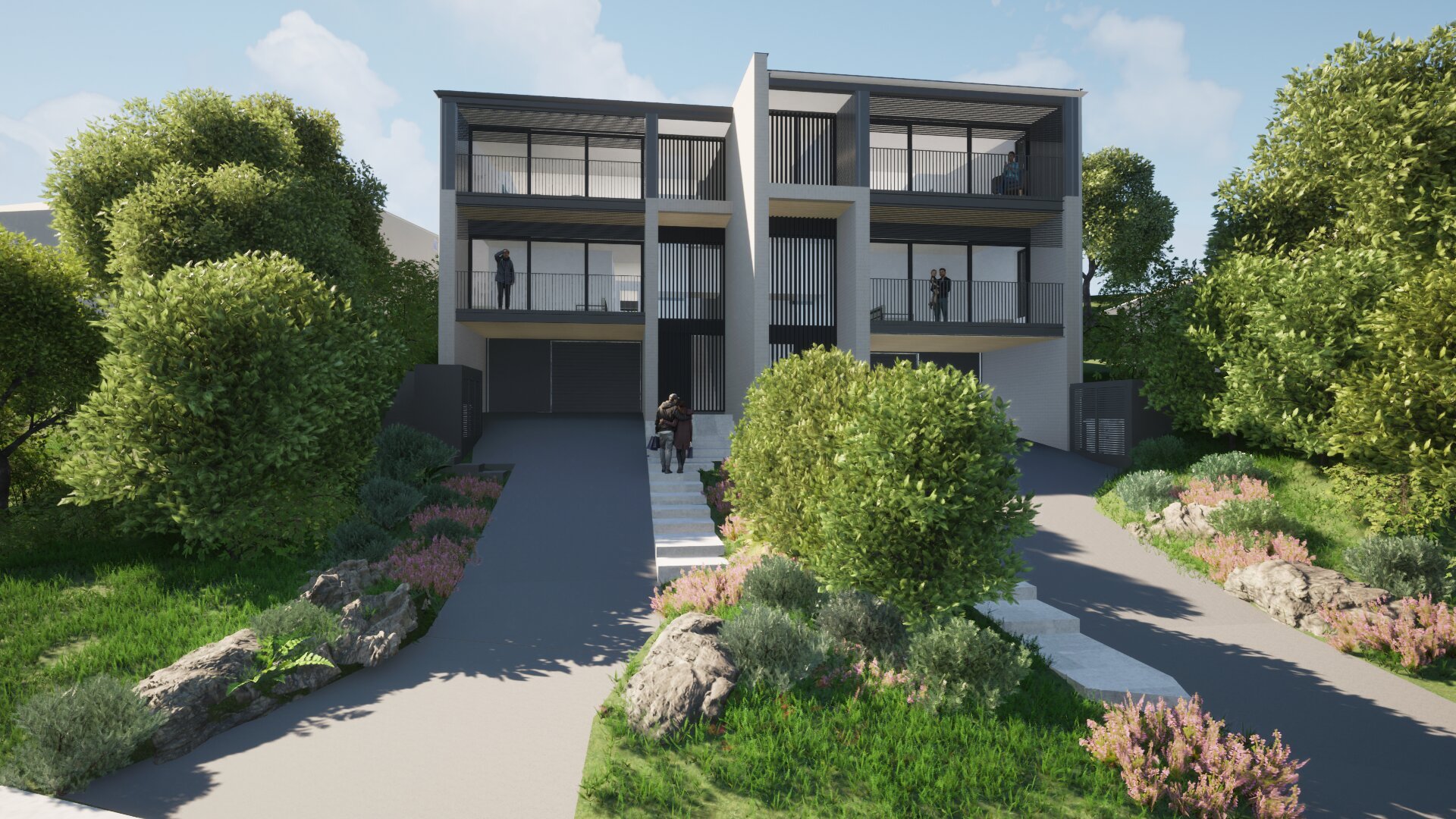Dundas Valley Duplex CS
Located in a leafy street of Dundas Valley, this duplex was designed as an investment development for a young family to cater for a wide range of the property market including downsizers and single families. With flexible bedroom, rumpus and sitting areas on each level means both houses can be easily adapted to suit multi-generational living.
The building steps up towards the rear following the contours of the site and offers an upper floor, open plan living area with both valley views and direct access to a sun filled garden and pool area. Pitched ceilings and high-level glazing allow natural light and ventilation to flood the living areas.
This duplex was approved with a complying development certificate and is due to commence construction in October 2023.
Dundas Valley Duplex CS is on the land of the Eora nation.
Collaboration:
Architect: Anita Kane
Renders and Flythrough: Anita Kane
Builder: Andvic Constructions


