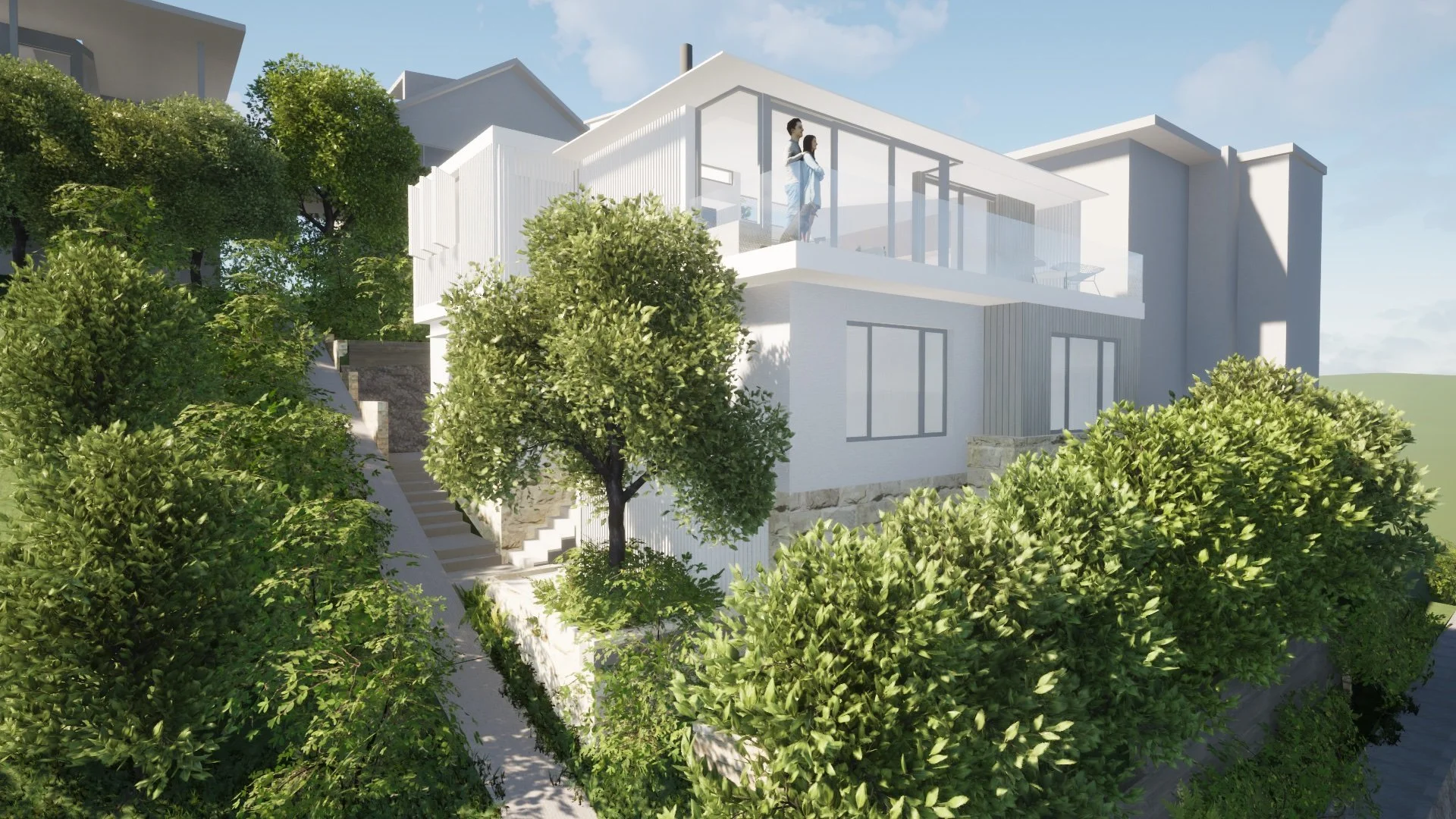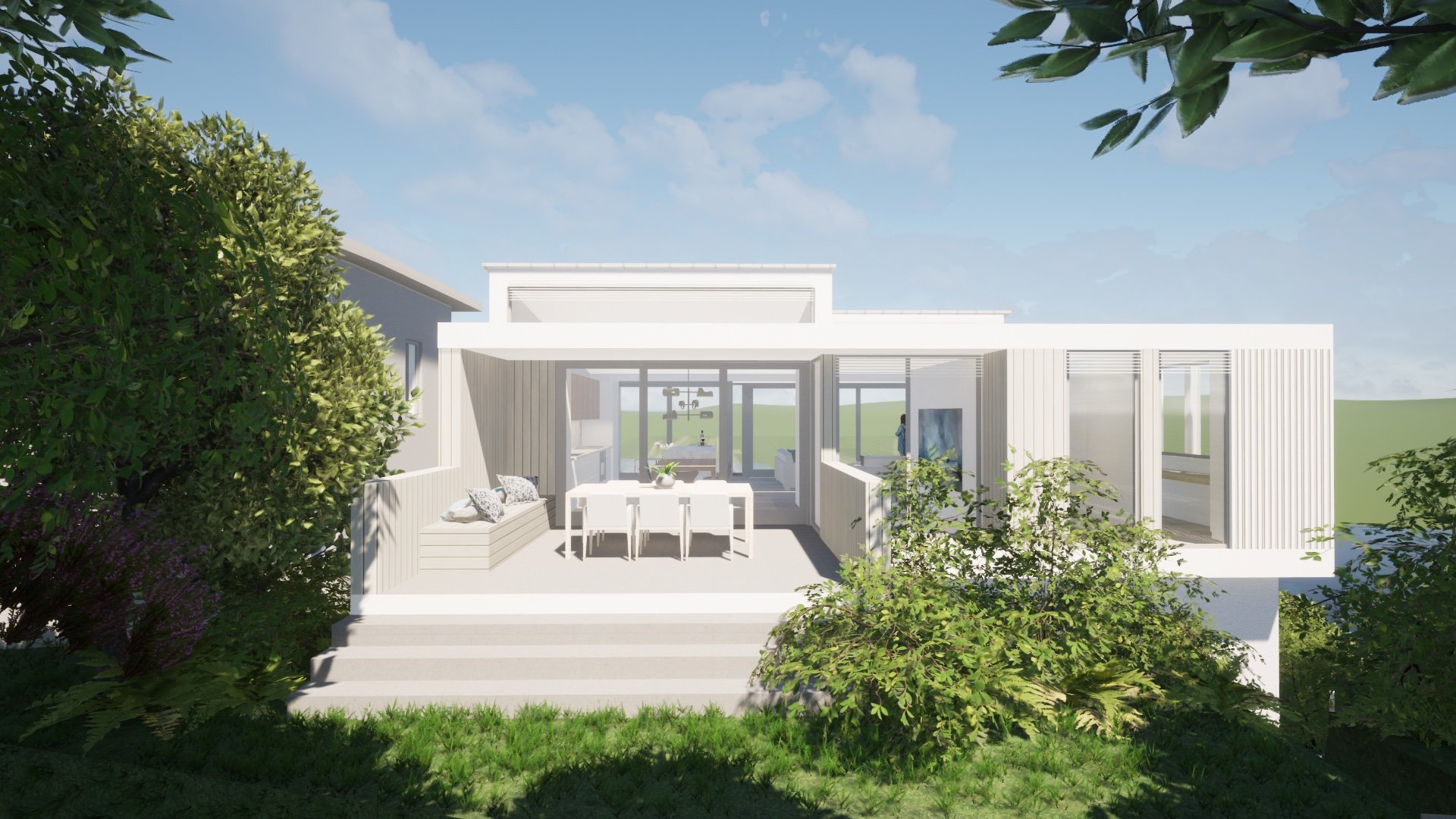Fairlight House LA
This quaint three-bedroom cottage on a steeply sloped site was purchased by our clients, whom had a love for the site’s location, leafy rear garden, and their stunning views of Sydney Harbour.
We were commissioned to design an upper storey addition with a view of maximising the sites potential and catering for their young family‘s growing needs.
The lower ground floor was remodelled for four bedrooms, a new bathroom and an ensuite within the existing footprint. A centrally located staircase and void connects the new upper floor bringing light into the lower entry.
The new upper floor includes a new balcony, a study and a large living, kitchen, dining area with uninterrupted world class views of North, South Heads, Dobroyd and Quarantine Heads along with general views to Port Jackson and Forty Baskets beach.
Serving the kitchen, a new sun drenched north facing alfresco terrace is directly accessible to a rear garden wonderland improving the indoor-outdoor connection and the amenity of the home. High level windows allow a leafy outlook to the upper rear garden whilst maintaining privacy to adjacent neighbours.
A detailed solar analysis was prepared early in the concept phase to ensure the roofline and windows were skilfully designed to allow direct natural sunlight to enter all living areas.
A detailed view analysis was also prepared during the concept phase to ensure the full extent of harbour views were realized and view sharing considered in consultation with adjoining neighbours prior to the development consent approval.
The Development Application was successfully approved in 2022.
Collaboration:
Architect: Anita Kane
Renders and Flythrough: Anita Kane
Cost Analysis: Andvic Constructions
Stormwater Design: Northern Beaches Consulting Engineers




