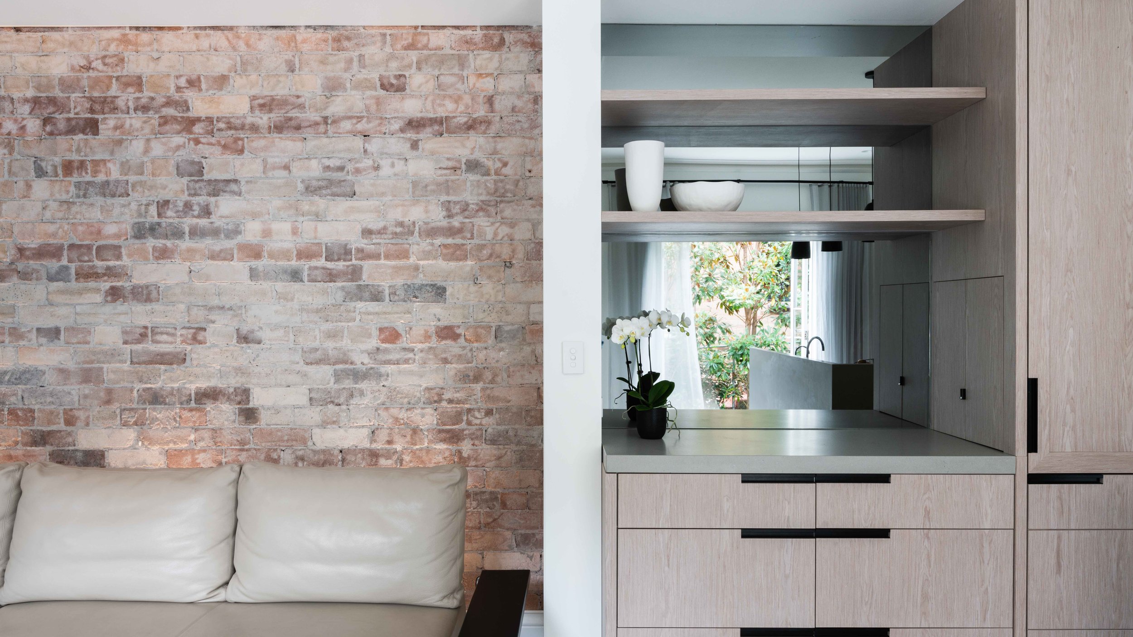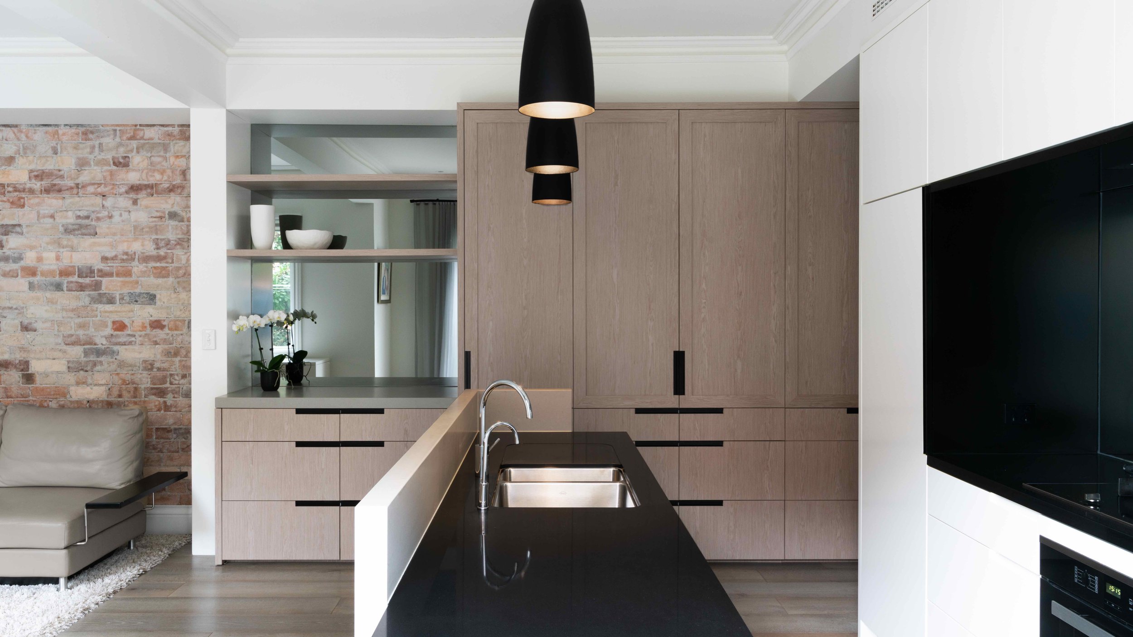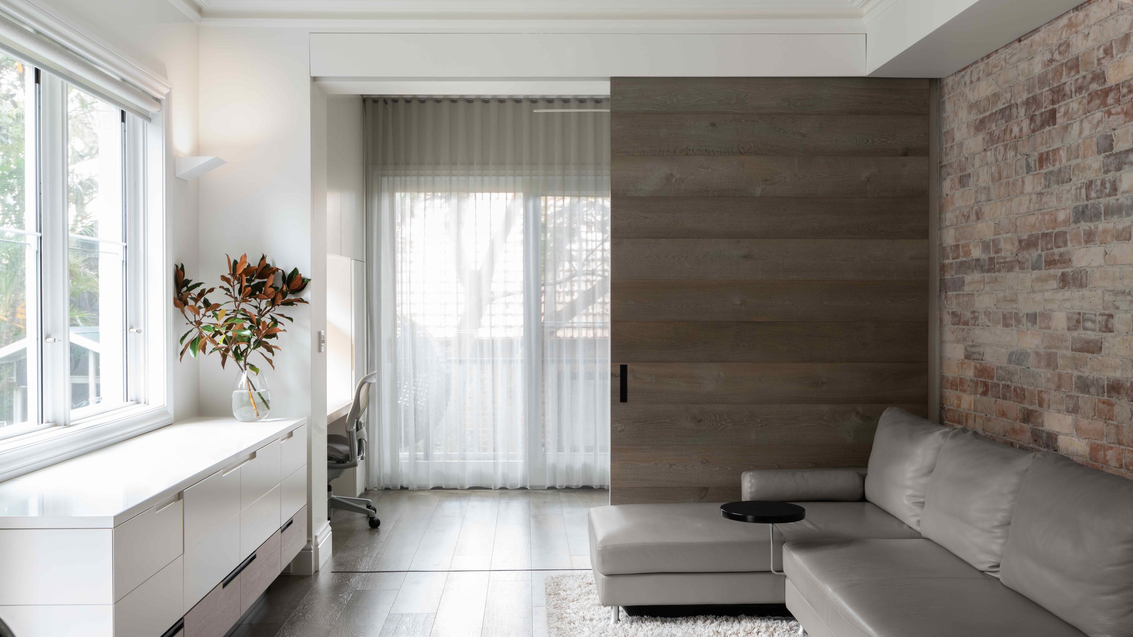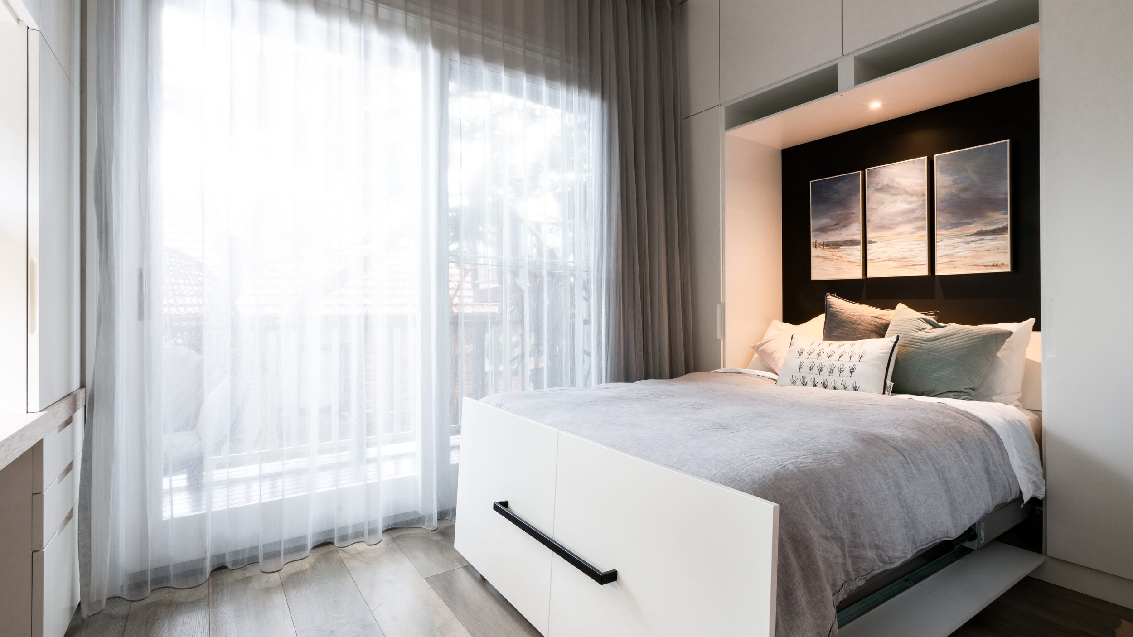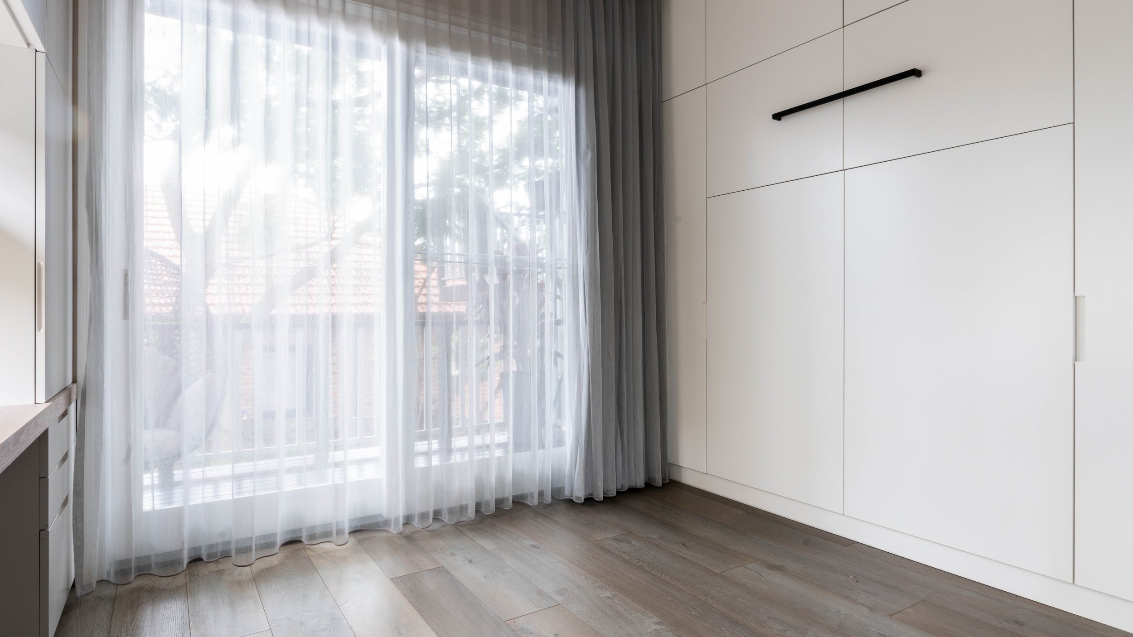Manly Apartment QR
This Manly QR garden apartment is a design response to a young family seeking flexibility that celebrates simple, organised living in just 74 sqm.
The design provides flexibility within rooms to create a private study, guest bedroom and yoga room that transforms to an extension of the living room for larger social gatherings and entertainment.
Mirrors have been strategically placed to reflect the garden from various vantage points to create a sense of space and connection to the outdoors resembling qualities of a larger home.
The joinery was skilfully designed, striking a balance between maximising storage and open area with a concealed guest wall bed, a retractable TV to maintain outlook to the garden, hidden away bar and appliance cupboards, toy drawers and wardrobe lifts with every corner of the apartment utilised for comfortable living.
The design was modified throughout construction when uncovering the inherent beauty of a 100-year-old brick wall that complemented a sophisticated palette of materials.
The result creates a controlled, arranged and yet elegant interior that is interpreted into the owner’s lifestyle and proves family comfort can be found in small spaces.
Manly Apartment QR is built on Gayamaygal land
Mont Architects donated 74 trees to One Tree Planted for every square meter of the building works
Project Team
Completed: 2019
Architect: Anita Kane
Builder: Koutsos Building
Joinery: Kitchen Trend
Photographs: All Things Visual .
