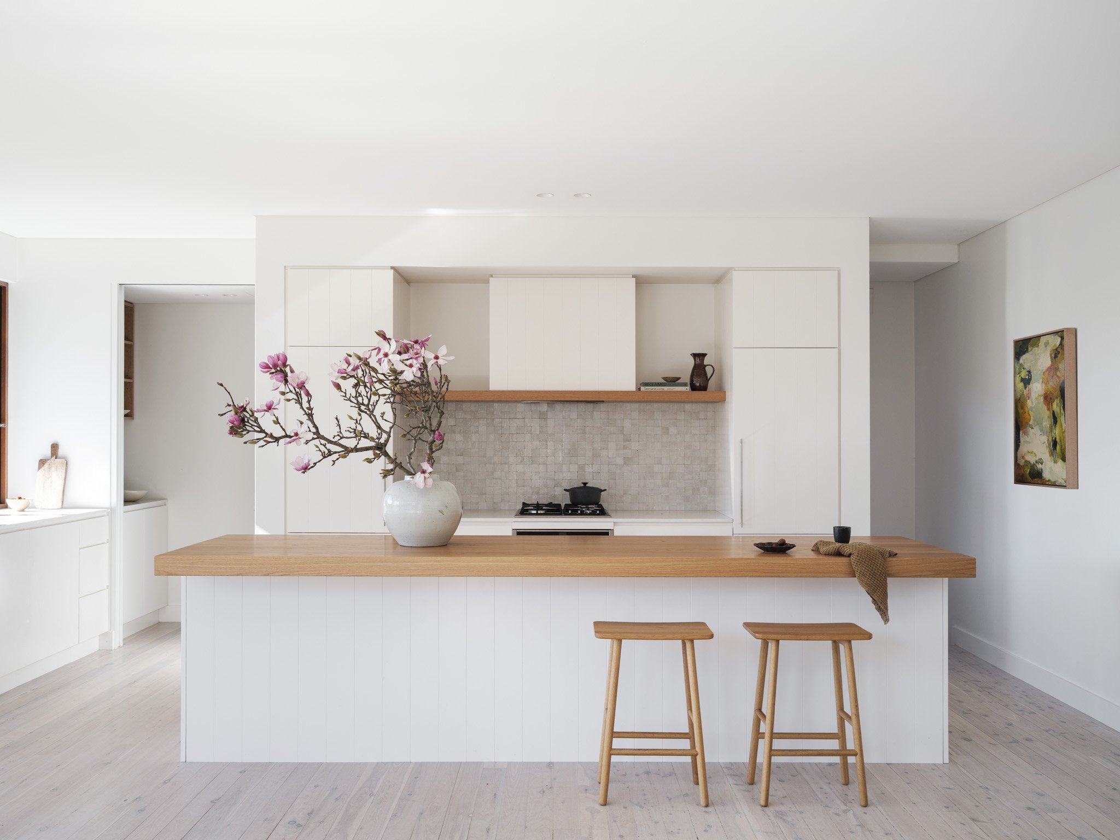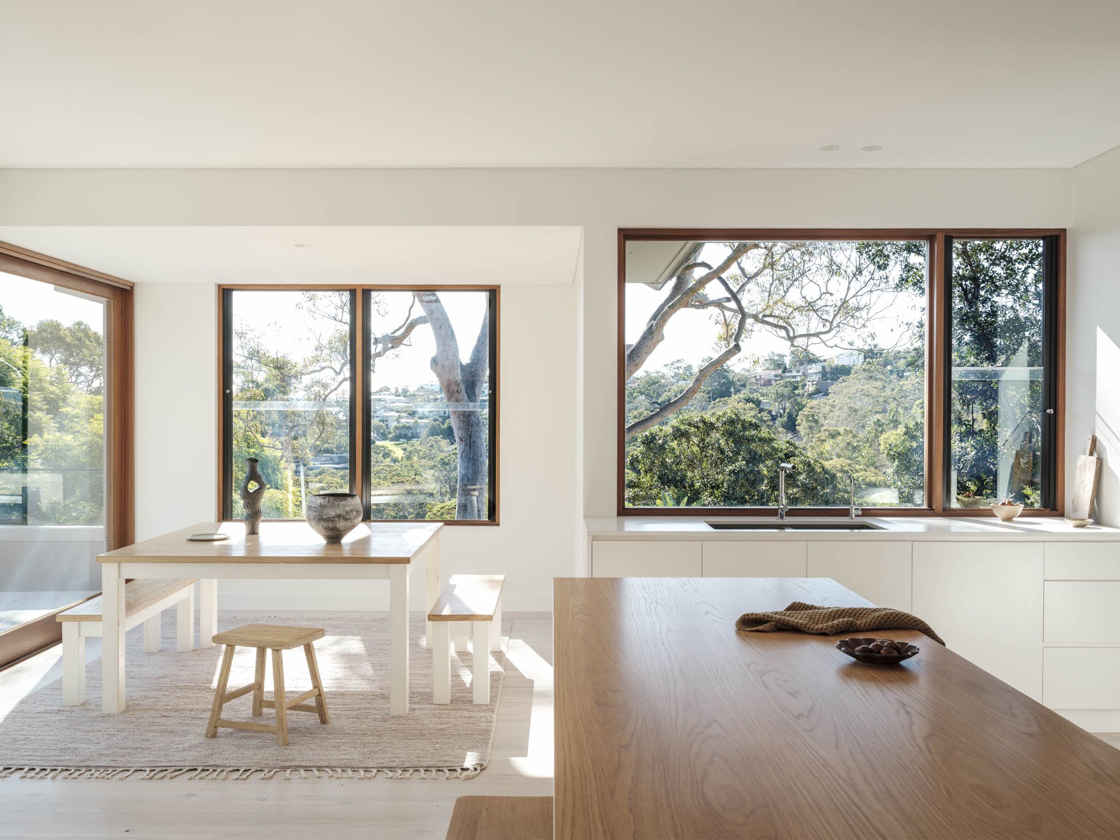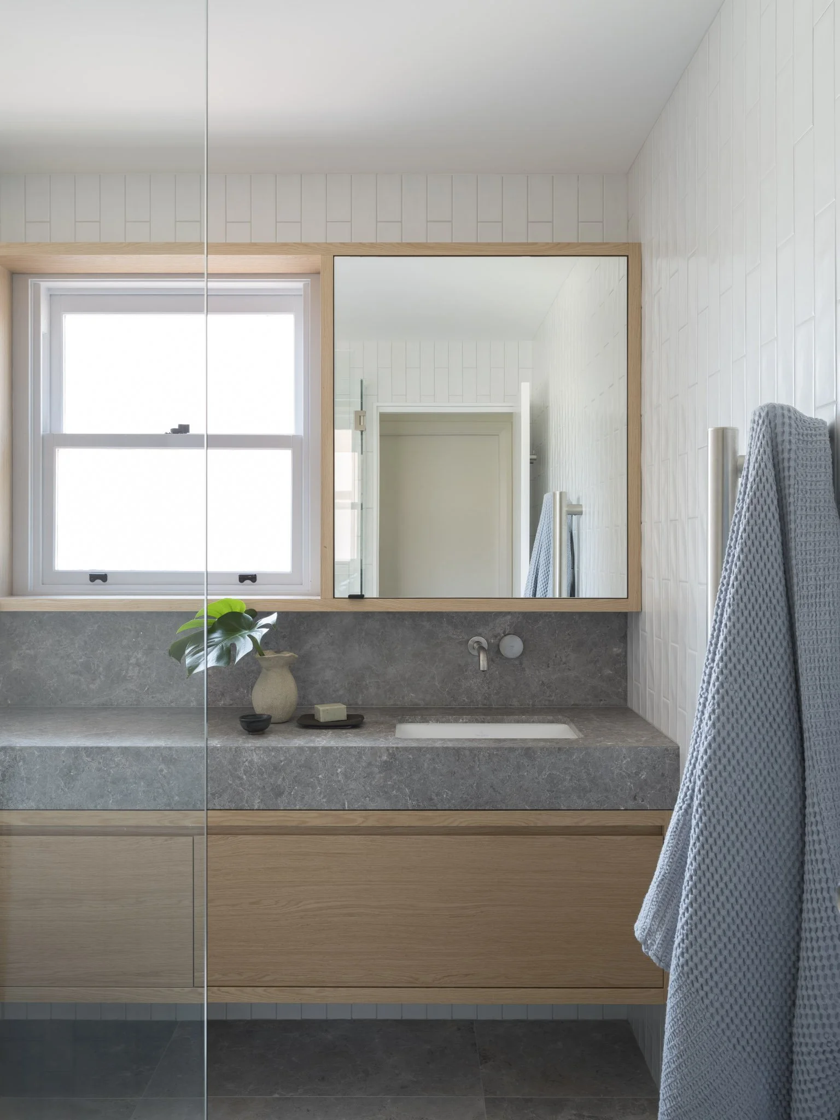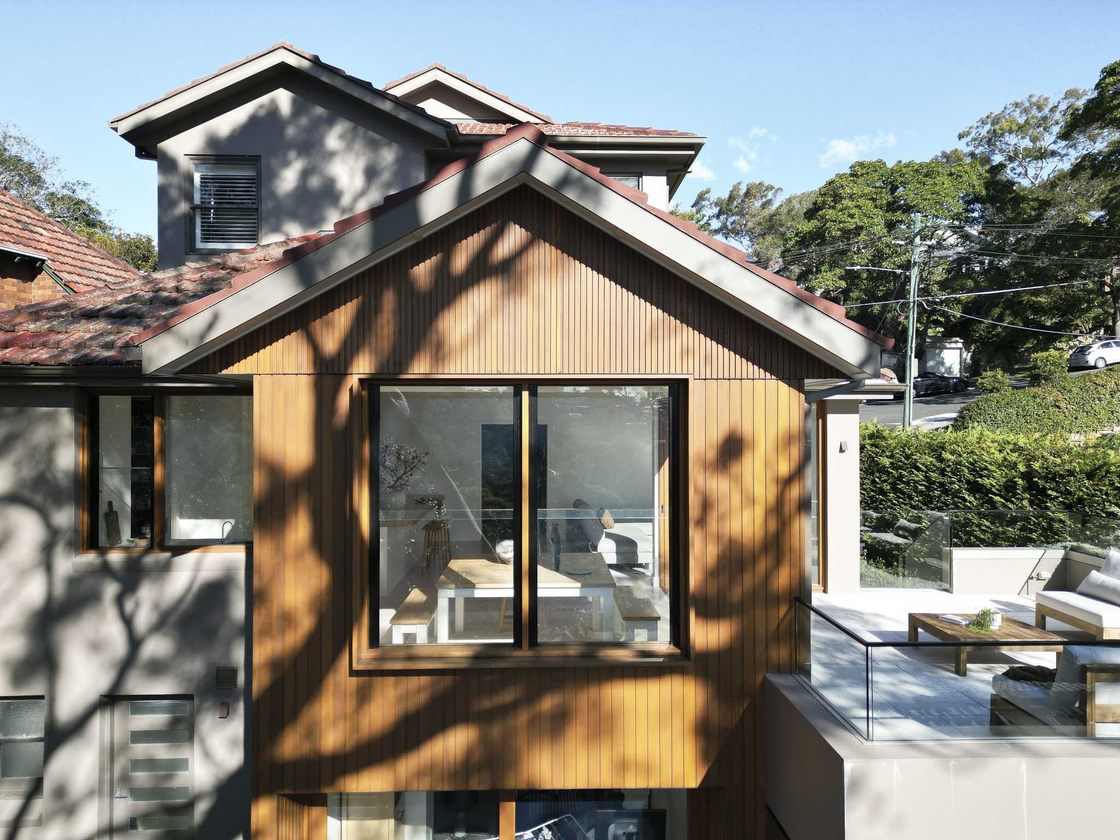Mosman House KS
Mosman House KS is a design response for a family of four and two dogs seeking to reorganise three separate spaces into an organised living area, a garage, and a large entertaining terrace.
A new concealed, timber battened garage door, complimented by a cascading wall of greenery softens its appearance, making a positive street contribution.
New carefully placed picture windows open the aspect to Quakers Hat Bay and enabling the Angophoras to be enjoyed from the kitchen and dining area.
The kitchen now functions as the heart of the house, with a generous island bench centred within the living area. This creates an atmosphere conducive to relaxed social gatherings and a place to enjoy the morning coffee. Entertainment is made easy with the dining area seamlessly opening onto a large sun filled alfresco terrace.
The palette of warm oaks, handmade Moroccan tiles, soft whites and earth tones create a warm and inviting living space that will be enjoyed with family and friends for many decades to come.
Mosman House KS is built on Gamaragal land.
Mont Architects donated 137 trees to One Tree Planted for every square meter of the building works.
Project Team
Completed: 2022 & 2024
Architect: Anita Kane
Builder: Andvic Constructions
Joinery: McGee Projects
Photographs: Tom Ferguson
Styling: Holly Irvine















