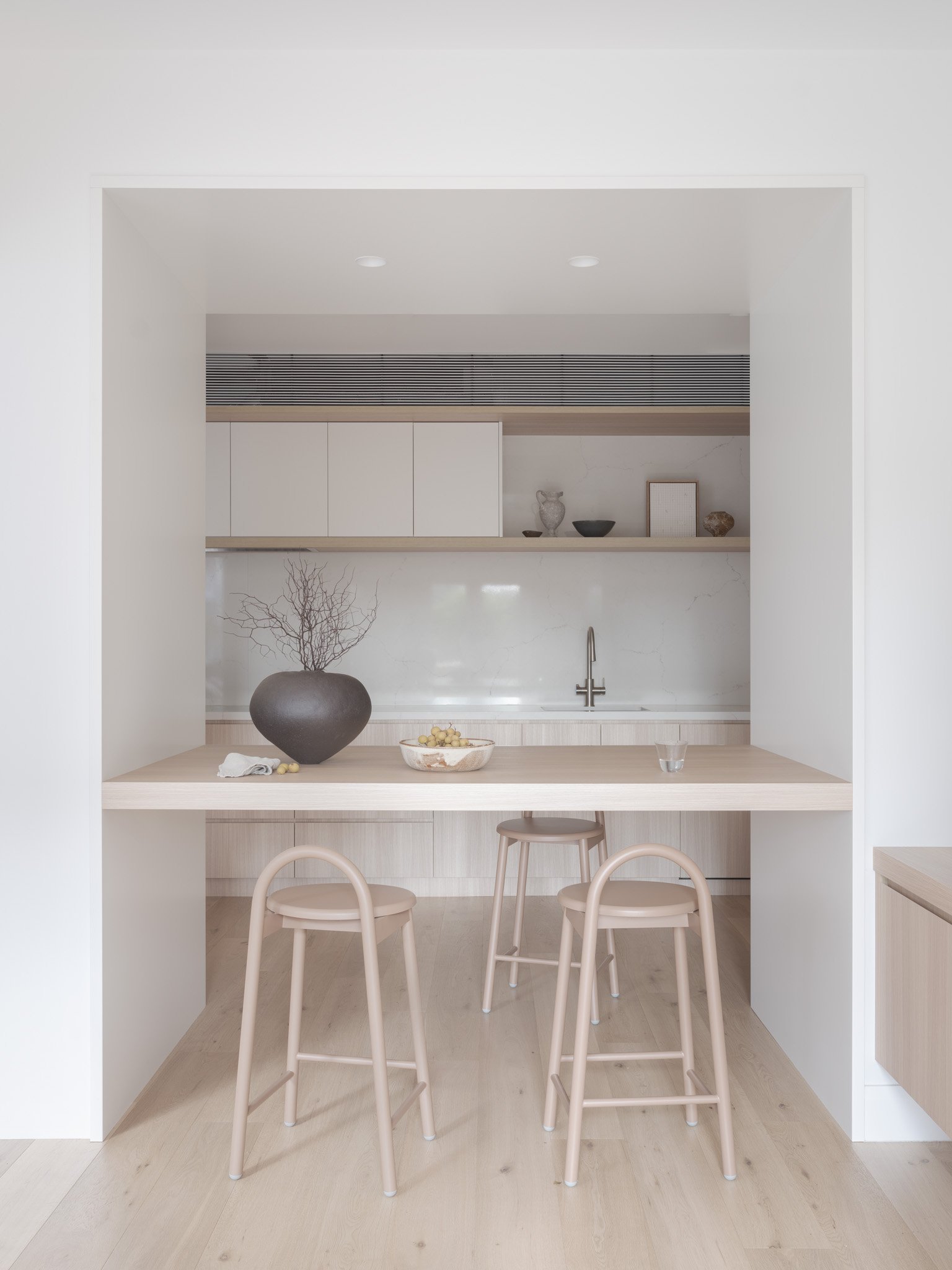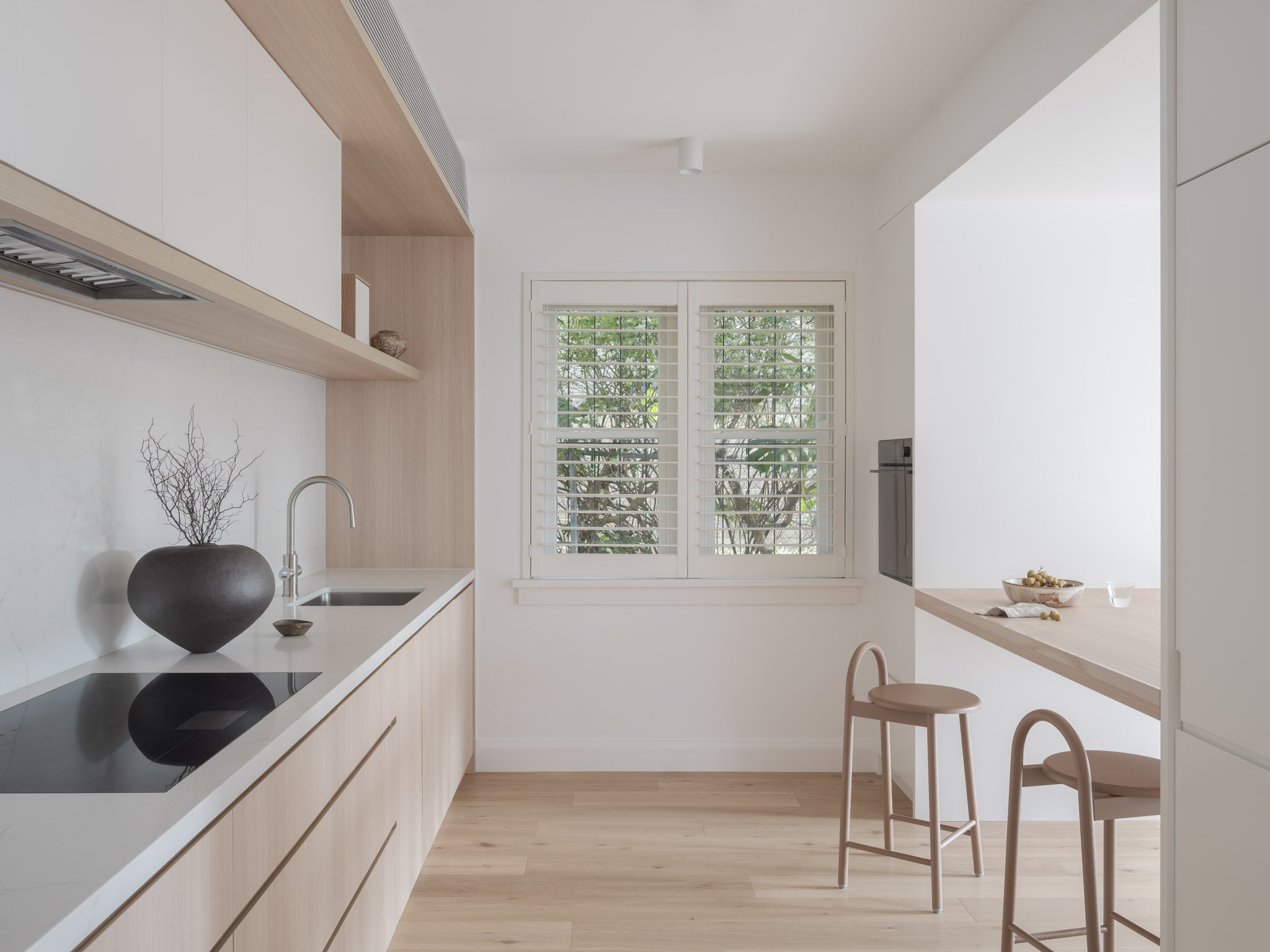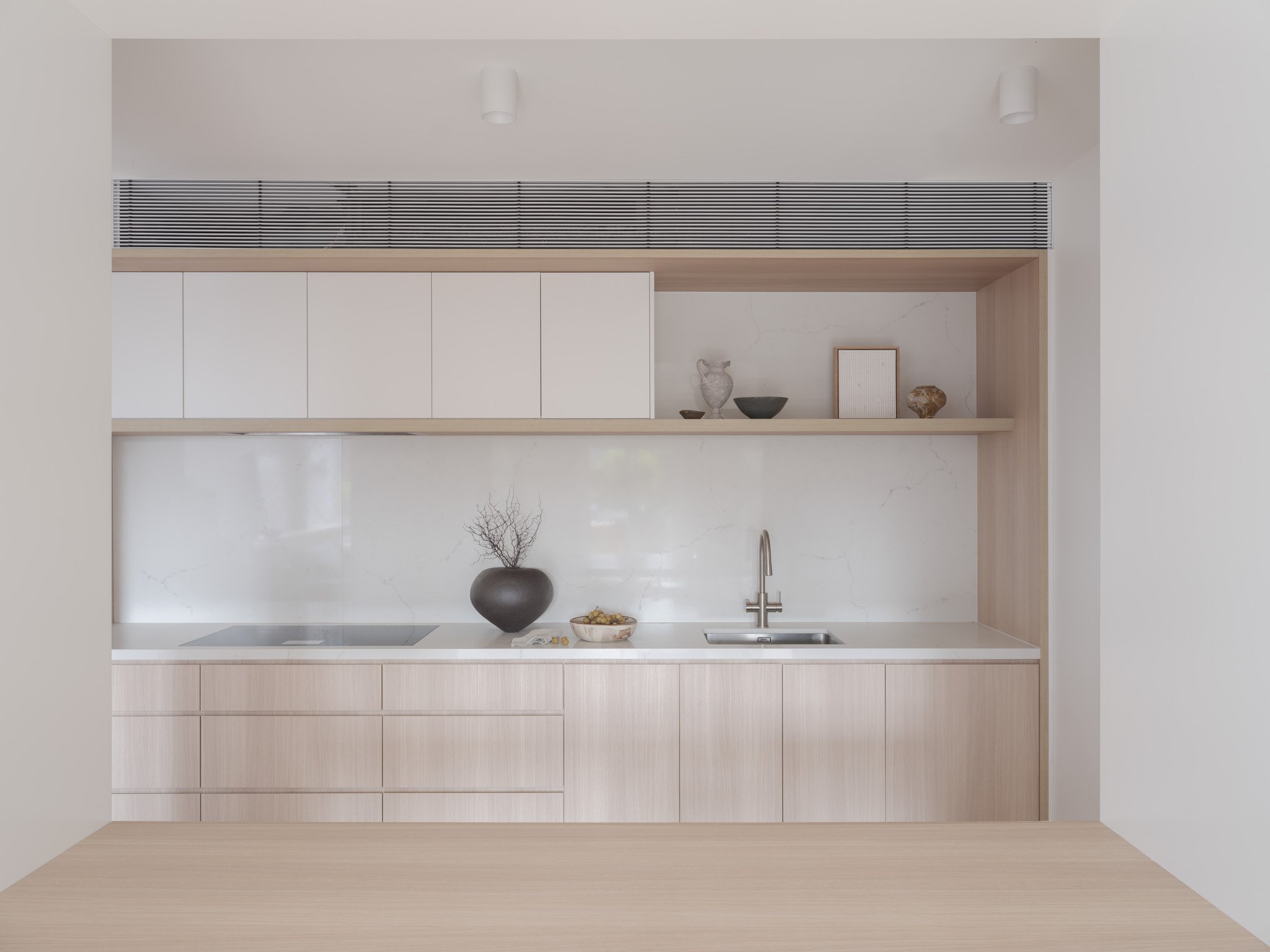Cremorne Apartment CPR
Large, older-style apartments can be ‘stubborn’ to change. Chunky load bearing brick walls, beams and columns can often make them arduous to rework. Mont Architects was able to redesign this early 20th century apartment for a couple with two teenage children, keeping the existing structure intact. As one of the owners is a professional chef, the focus was on reworking kitchen and living area to improve their connection to the east facing outdoor terrace.
The Cremorne Point apartment isn’t dissimilar in layout to a Victorian terrace, with a long shotgun corridor and three bedrooms leading off it. However, in this instance, it was previously even more segmented, with the kitchen separated from the living area. Hence, the strategy was to remodel the floor plan to open up the kitchen to the living area and create a more functional open plan space with additional storage. But when a space is relatively modest such as this one, they had to be designed to work more efficiently. The dining area, for example, which forms part of the new kitchen, is nestled between two existing structural columns that couldn’t be removed. With its timber bench, it complements the kitchen’s new joinery, becomes additional working space when required; and allows the dining area to be a place conducive for social gathering.
Given the constraints of the available space, the living area also had to be pushed to the max. So, as well as functioning as a living area, with new timber cupboards, this space also functions as a home office – with new joinery directly opposite the living area providing a greater amount of storage – something that was previously lacking.
Although Mont Architects focused on the kitchen and living area, there were also a few cosmetic changes at the front – removing the render on the passage wall to reveal the original pink/brown hues of the original brickwork. While many would have struggled to rework this apartment, Mont Architects saw it as a challenge, bringing in light to the home, both natural and, in many instances, via well considered lighting. These small increments make a considerable difference and can transform the way people live and enjoy their homes.
Cremorne Aparment CPR is built on Gamaragal land.
Mont Architects donated 30 trees to One Tree Planted for every square meter of the building works.
Project Team
Completed: 2024
Architect: Anita Kane
Builder: Koutsos Building
Joinery: SR Cabinet Making
Photographs: Tom Ferguson
Styling: Holly Irvine






