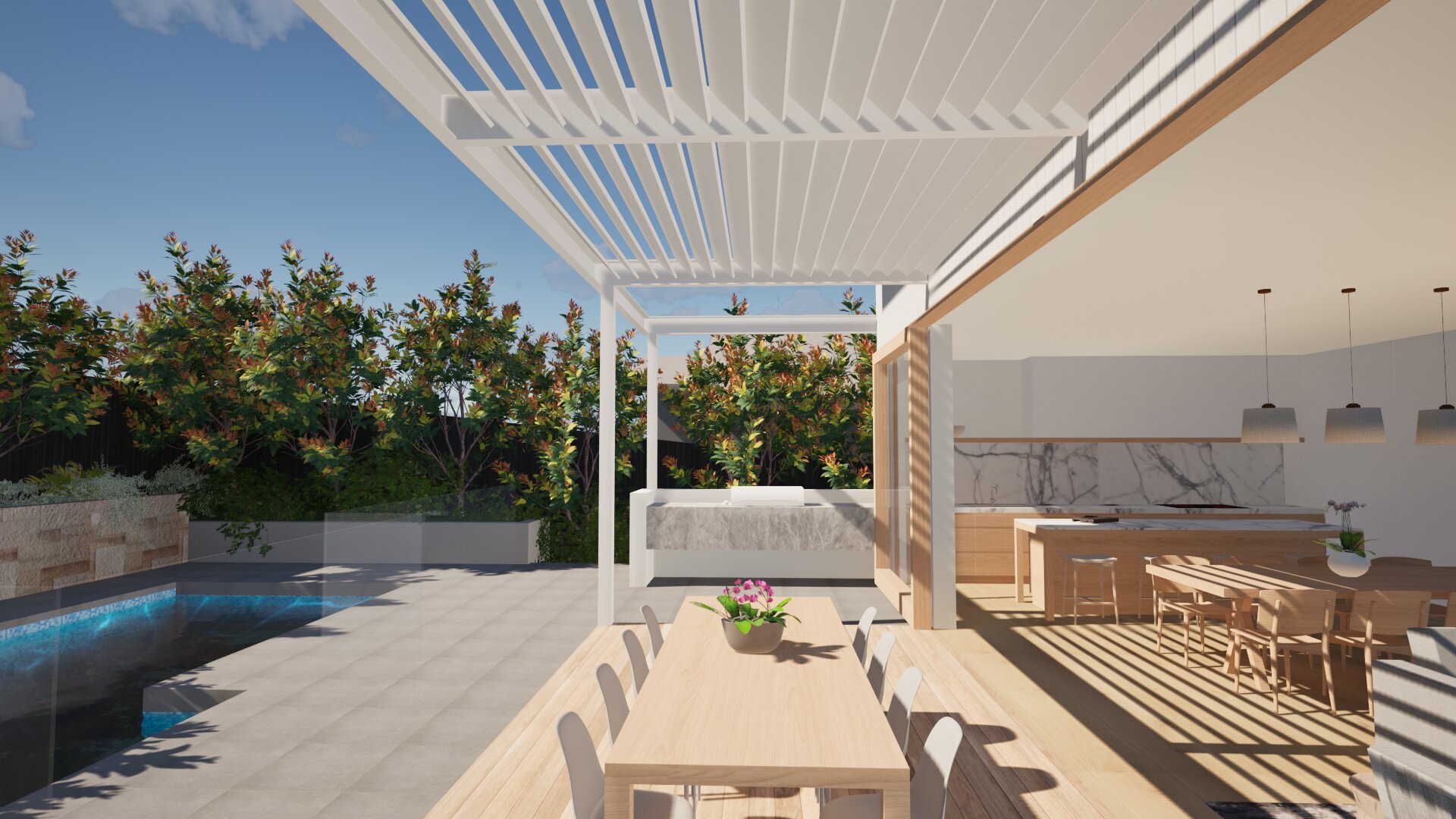North Balgowlah House US
A preview into one of our projects on the drawing board.
Our clients, M & S, approached us with a brief to provide an additional level for a growing family.
This design does more than meet M & S’s brief; it reflects their lifestyle, offering a light filled open plan living space with direct connection to their existing pool; an undercover alfresco dining area; space for multigenerational living, work from home offices and benefits from the best of the aspect and site.
We have harmonised beautiful aesthetics with pragmatic functionality to ensure our client’s investment will benefit them over the long-term.
We love how welcoming this home will feel and cannot wait to see the next exciting stages unfold.
Project Team
Completed: In Progress
Architect: Anita Kane






